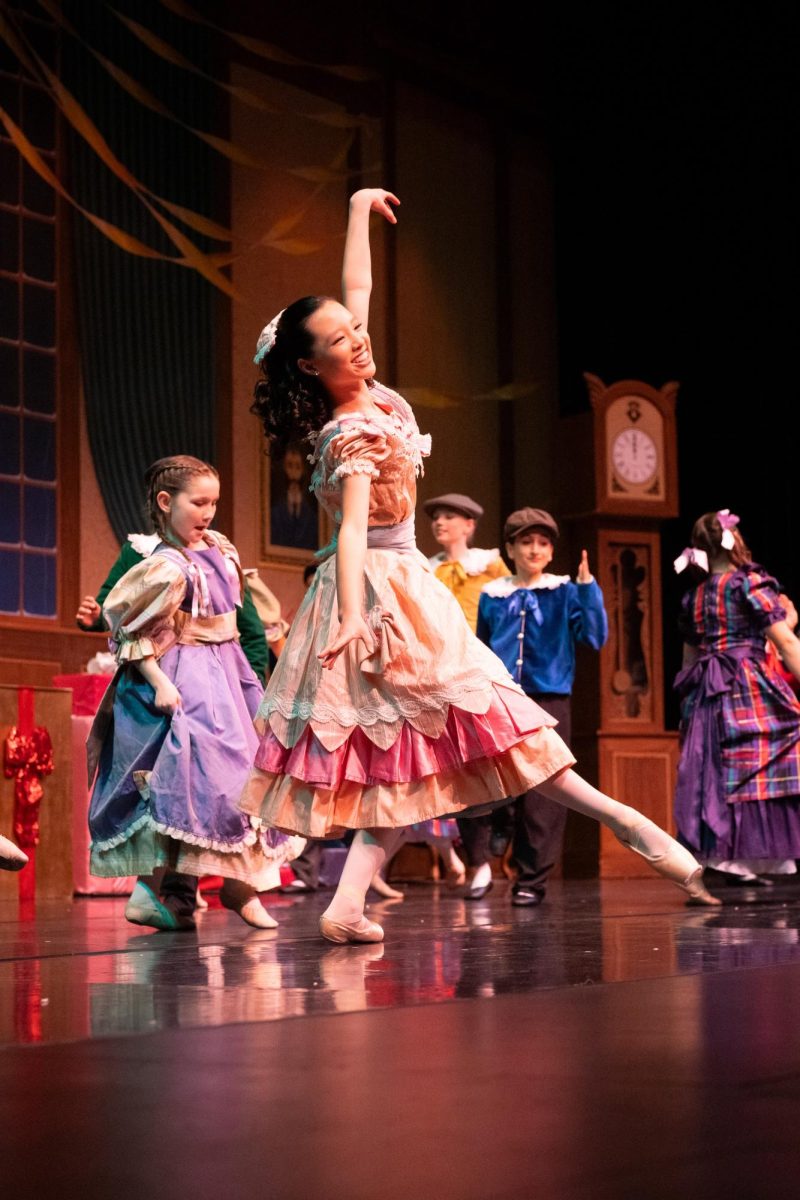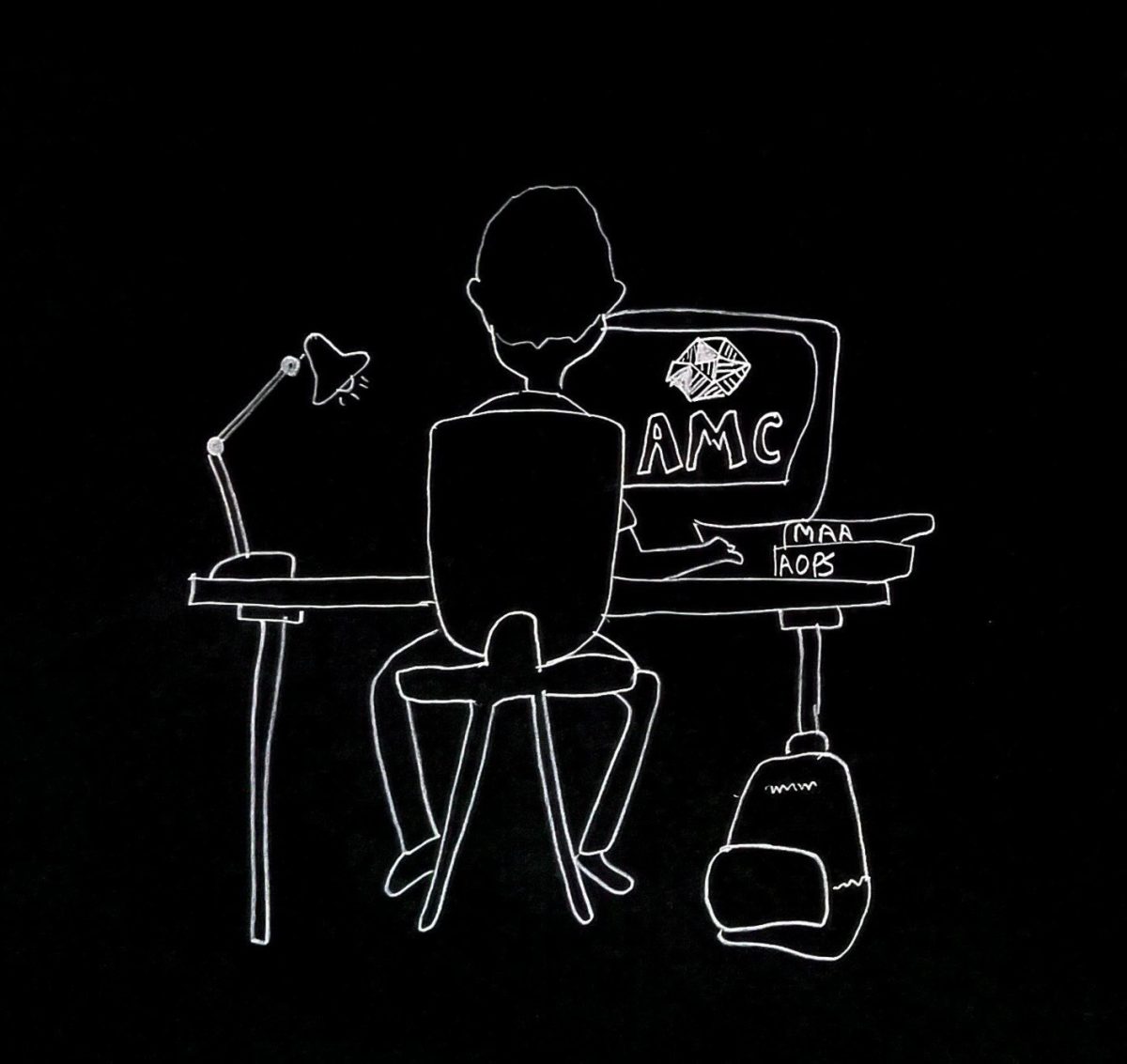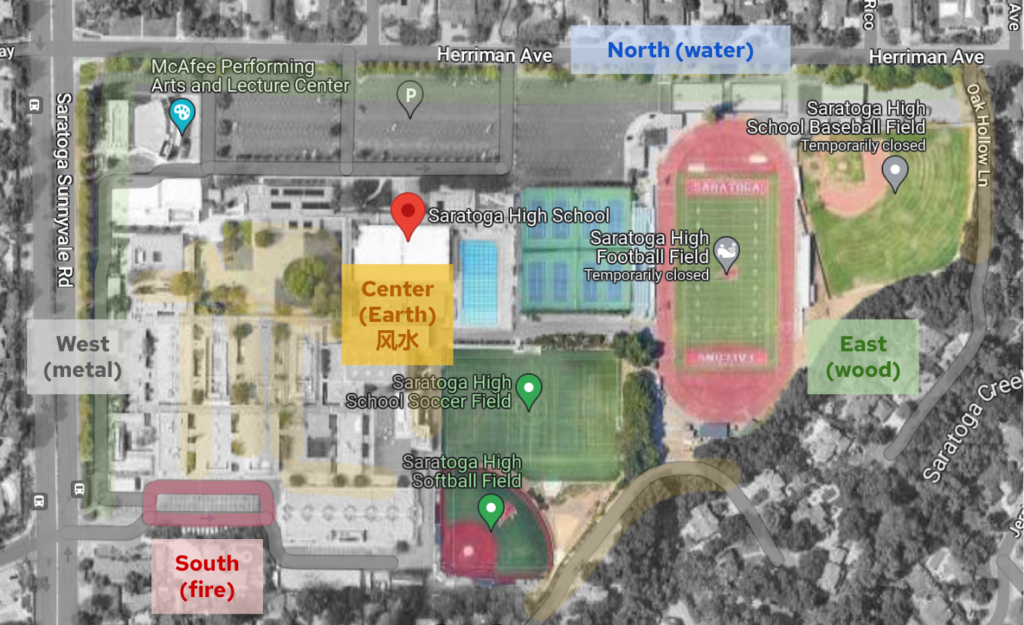Saratoga High is not typically known for its beautiful architecture; some may find irony in the fact that the school was purportedly designed by an architect who also designed prisons. Even so, the placement of structures in and around the school makes it particularly auspicious and well-designed according to the theory of feng shui.
Feng shui, which literally translates to “wind water” in Chinese, links the destiny of the inhabitants of a place with their surrounding environment. It is a Chinese geomantic practice that uses the flow of energies, or qi, in the home to create harmony and good health, combining Chinese astrology with the shape, direction and age of structures.
The purpose of designing a building that abides by feng shui is to collect good qi and let it stay, move and grow within the place. As students and staff move throughout the school, they bring the energy to different areas of the school. Thus, the circulation and growth of qi within a building depend on its inhabitants, who in turn receive beneficial energy.
In recent years, feng shui has become a popular practice for both Asians and non-Asians. Feng shui experts are part of the growing field of home design consultants who take on specific tasks of interior design such as deciding the color of walls, art installations, aromatherapy and house plants, to name a few. There have also been cases in China where the malalignment of feng shui has instilled a $30,000 penalty: In April 2019, a Chinese court fined a media company for publishing an article that implied a building in Beijing had violated feng shui.
The technique has been used for over 3,000 years and shares characteristics found in Chinese philosophy that are rooted in the “Yi Jing,” a divination text among the oldest of Chinese classics. The “Yi Jing,” also known as the Book of Changes, encodes the fundamental concepts of yin yang wu xing in Chinese philosophy. In simple terms, the yin yang theory states that everything is governed by opposing, yet interdependent forces, and the wu xing theory perceives the world as dynamic states of constant change.
Like the theory of yin yang wu xing, feng shui also changes yearly with the directions and energies. However, the proper design of a structure may better allow qi to come in and circulate throughout the property, and the design of the campus ticks more than a few boxes:
- SHS has an enclosed border, which allows energy and qi to stay and circulate. This prevents the risk of energy dissipating outside campus borders.
- A row of trees enhance the “border” on the Western and Northern sides of the school. In feng shui theory, the West and North are associated with yin and cold qi, which should be kept out of the campus. Additionally, the trees lining the Western side of campus help block out busy activity along Saratoga-Sunnyvale Road.
- In contrast to the Northern and Western sides of school, the campus is more open to the residential Southern and Eastern sides, which are associated with yang qi and good energy.
- The design of the Southern parking lot allows qi to easily enter into the school through the circular and cyclical nature of the lot design, as cars have to circle around to exit.
- The pool is placed in the middle of campus, which directly follows feng shui theory because water, or shui, is retained.
- The quad placement near the center of campus allows qi to enter, circulate and stay. The open design of the quad allows qi to come in through abundant sunlight. Qi is also retained as the quad is enclosed by classrooms on all four sides.
- As students move in and out of the court into classrooms, qi centered in the quad spreads throughout the classroom wings. Each wing also has its own court and tree, which allows qi to reside there.
- There is a clear division between the Northern parking lot and the rest of the school, which helps keep the “colder” energy from the North outside of campus borders.
- There is a clear division between the athletic area (East) and classrooms (West), which is also facilitated by the school’s excellent site planning.
- The athletic area is placed on the Eastern side of school, which is associated with positive energy as the sun rises from the East.
Since it evaluates the connection between the inhabitants of a building and their environment, feng shui is generally applied to the whole of the building, rather than its individual parts. However, individual rooms can also be evaluated independently through their flow of energy and relative juxtaposition with the surrounding environment. Within a school campus, feng shui prioritizes the lighting and ventilation of classrooms over administrative offices and service facilities.
On campus, the journalism room at the back of the school uniquely facilitates both collaborations between students and a peaceful working environment due to its structure. The L-shape, with a longer section at the front and a shorter tail section, allows for two groups of students to work at the same time without disrupting each other. Conveniently, the teacher’s desk is placed right behind the intersection of these two branches, allowing for a full view of all classroom activity at any given time.
The placement of windows in the classroom also abides by a key concept in feng shui: the requirement for bright lighting and open, spacious ventilation throughout the room, originating from the philosophy of “zuo bei chao nan.” Ideally, each building should avoid occlusion, darkness, the “western sun,” and “light pollution,” all of which are associated with negative qi and a propensity to cause stagnation in energy. The J-room only has windows lining its Southern and Eastern sides and blocks out the western sun and negative qi from the north through stone walls lining its Western and Northern sides.
Additionally, the placement of extra wall sections blocking a view inside the classroom through the open back door, a feature common in all buildings near the back of campus, helps shield out distracting movement and noise from the back parking lot.
Similarly, the library also has large windows facing East and South, as well as skylights that have a brightening and enlarging effect on the interior space. It’s also spatially sound — in regards to the entire campus, athletic fields included, it’s located near the center of the school, slightly shifted downwards and right. According to the principles of bagua, an energy map comprising eight life areas, or levels of yin and yang, that form the basis of feng shui, the center placement is the pinnacle of balance between yin and yang energy, conducive for learning.
Like other concepts found in Chinese culture, feng shui is highly specific to each structure and must take into account a variety of factors. Its personalized nature, connection with Chinese philosophy and abundance of factors makes the practice extremely complex: True feng shui experts typically charge $100 to $400 an hour, compared to the average $100 per hour cost for most housing consultants in the U.S.
Whether you believe in it or not, feng shui has merit in its philosophy that health and well-being are intertwined with the surrounding environment. A positive and energetic environment can, after all, support the people living in it.


























