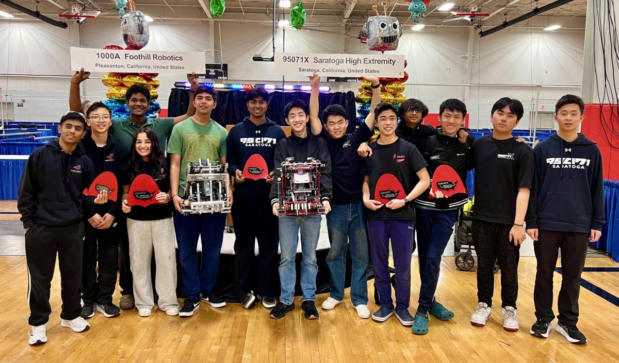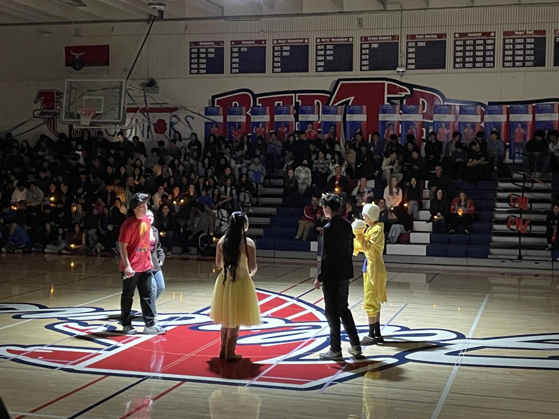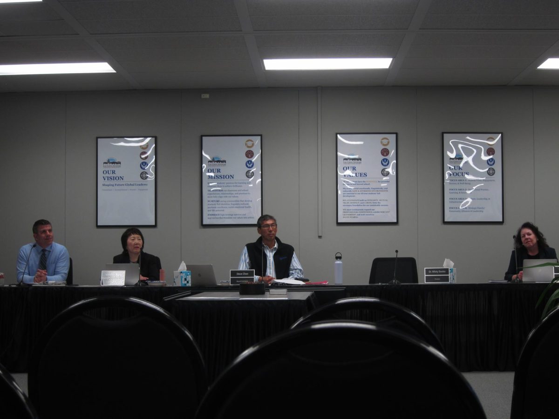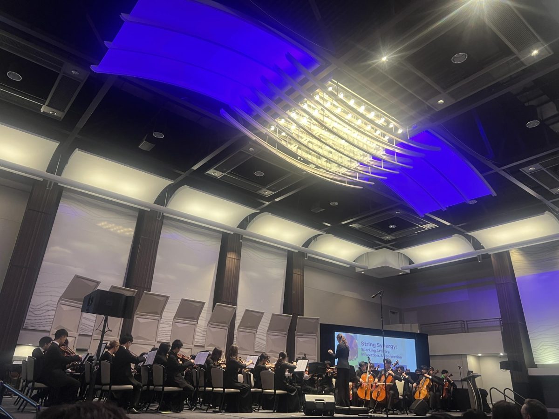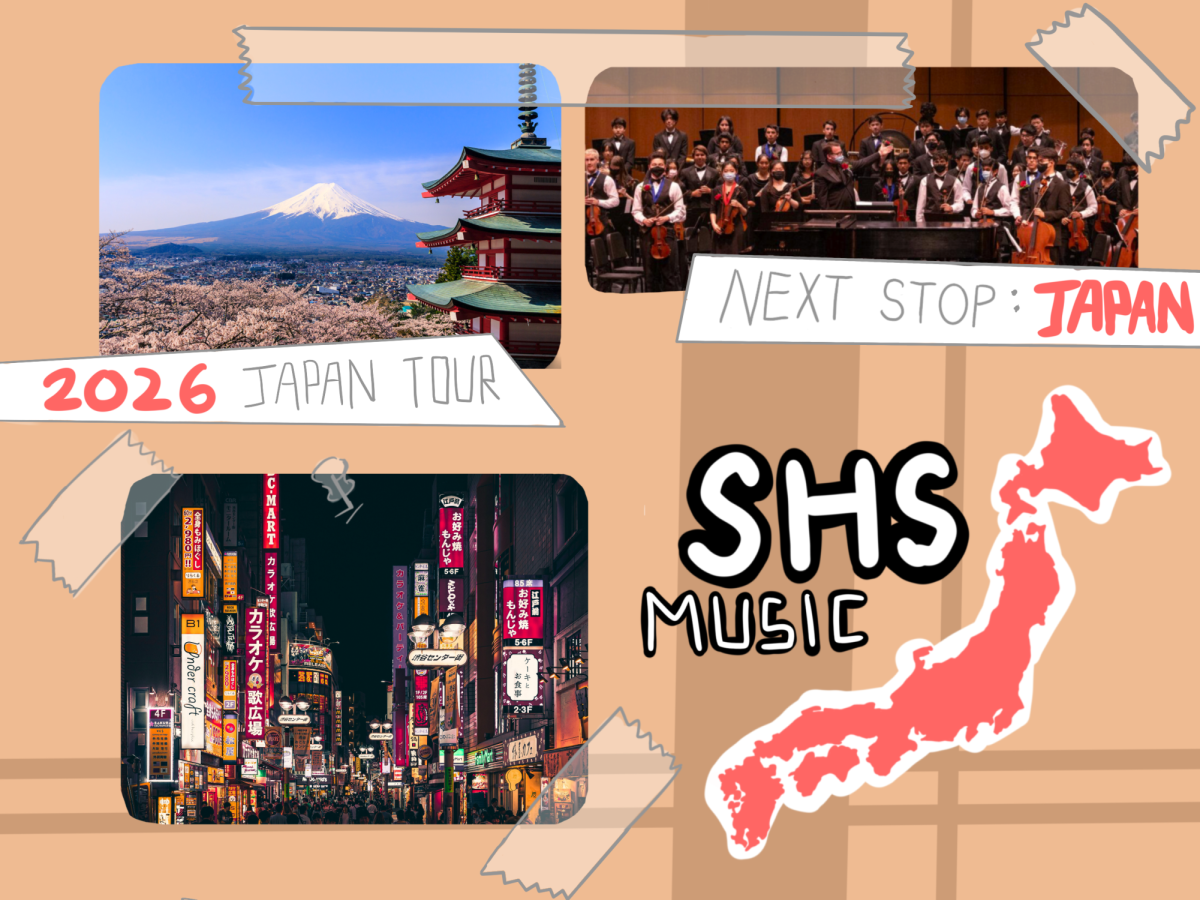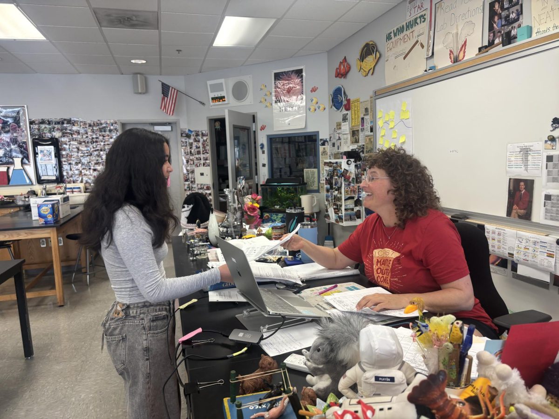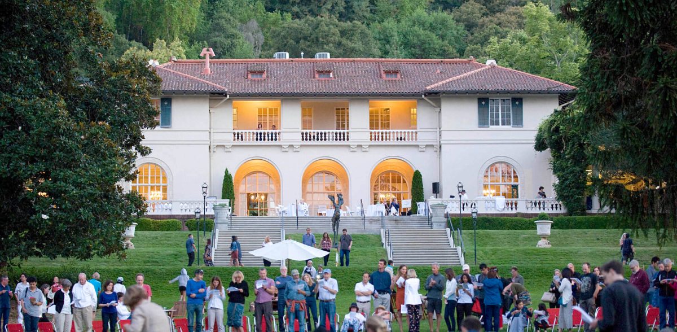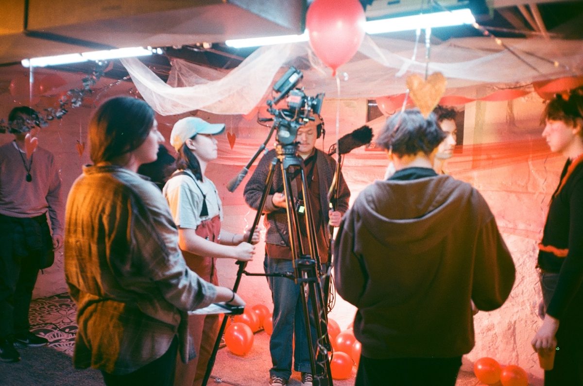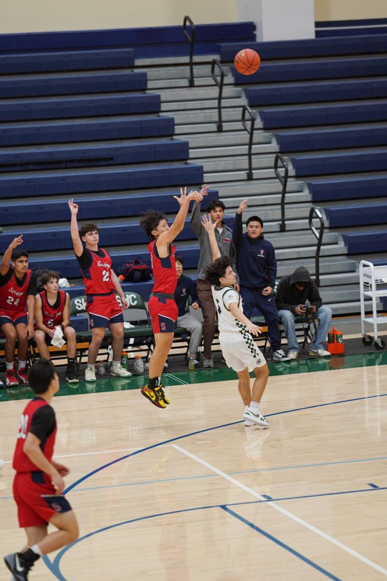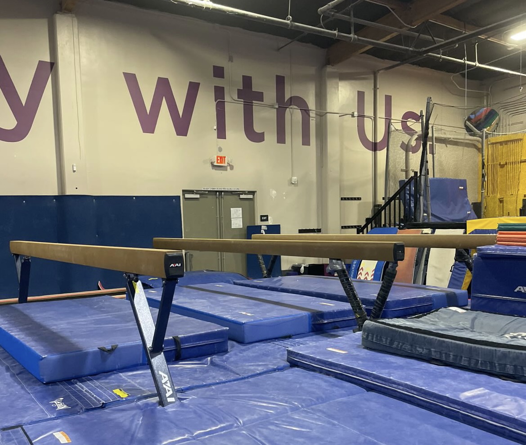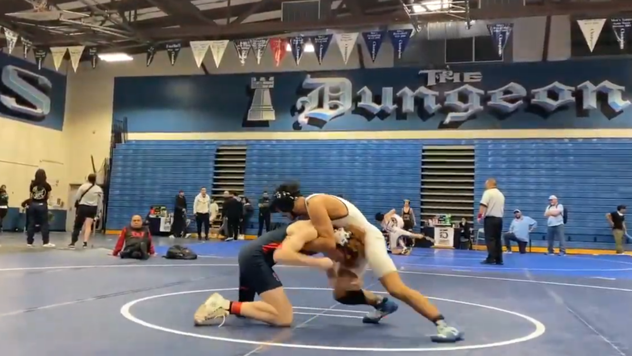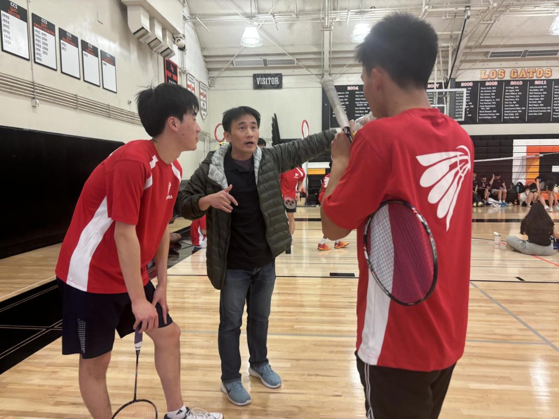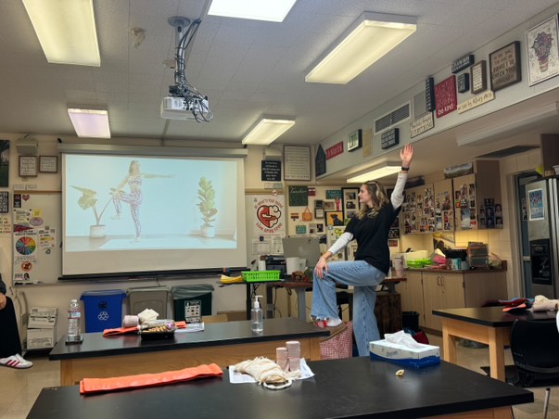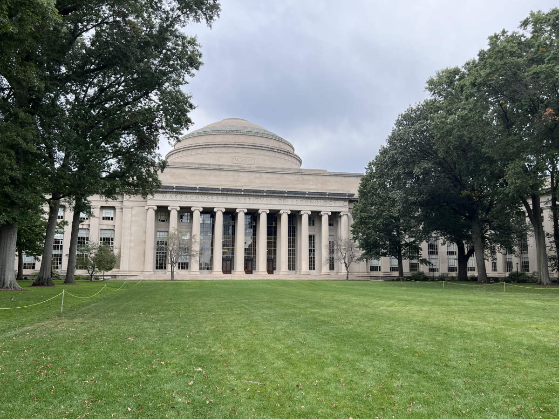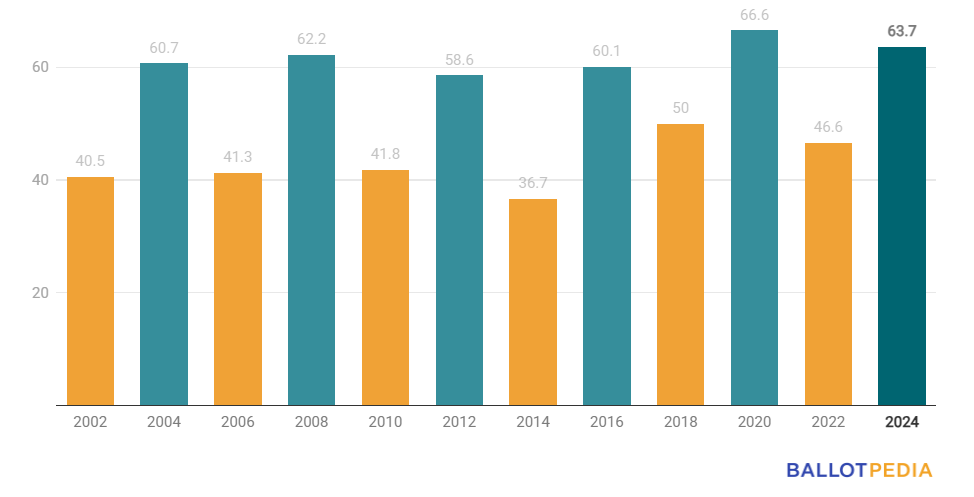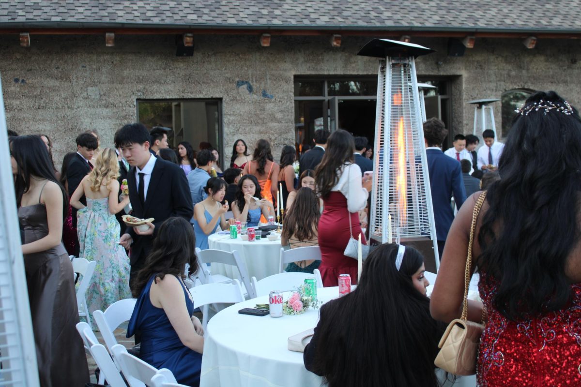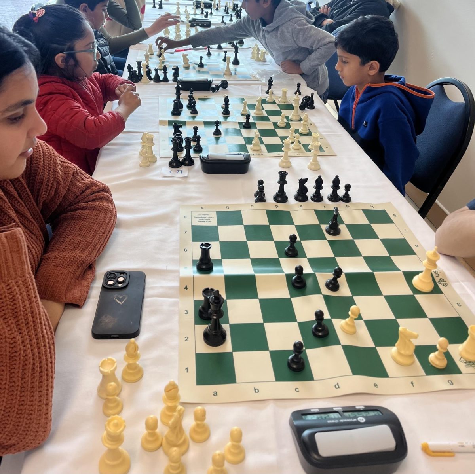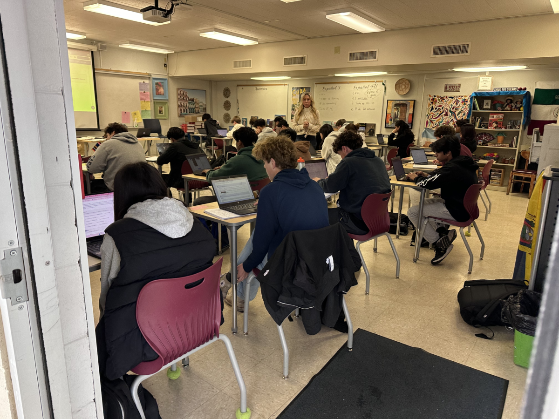Principal Paul Robinson and various architects have recently been scanning the school for ways to make better use of facilities and classrooms.
“We have about four or five areas on campus that are not being used well,” Robinson said. “We have people being crowded into spaces that the classrooms weren’t really built for.”
Possible projects include renovating the old preschool and woodshop buildings for new uses, finding more efficient locations for various departments, including band and drama, and creating a student center in the heart of campus.
Robinson said these changes are necessary because of larger enrollment and fewer classrooms, leading teachers to combine classrooms. Classes from different departments sometimes use the same classroom, which can become a problem.
The funding for these projects would come from private donations as well as district sources. He said the cost is still unknown, because architects working with the school still need to finalize plans.
“What I hope SHS will get out of this is better-used space on campus. We have tremendous student leaders,” Robinson said. “To give them a home that they can actually work out of is something that our students will value. We will see stronger student leadership because they have a home.”
One high-priority upgrade would be to convert the old woodshop into another music room, Robinson said.
Music groups now sometimes meet in room 804, a room far from the rest of the music department. A new music room in the old woodshop would be close to band events and large enough to store band instruments.
In turn, Robinson hopes the 800 wing could house a new students center — a home for students and student activities he thinks is sorely needed.
“This is a center for our CAHSEE counselors and students to come to whenever they need any kind of help at all, whether it’s academic, whether it’s personal, or even if it’s a situation where a student needs a bagel or something because they had to miss breakfast,” Robinson said.
He also hopes students will come to the center to seek any support they might need.
“There will be some smaller offices in there if students want to talk privately with somebody and make sure they are OK,” Robinson said.
Junior Alex Renda likes the idea of a student center and thinks the school will benefit from it.
“It's nice that the school is putting much more emphasis on the students,” said Renda. “Life at Saratoga High School is changing, so adding a student center to help students cope with increased stress and other issues we often face, will be a boon to the school environment.”
Another change would be to move drama-related technical work and equipment to the former preschool classroom near the administration building. That way, it would be close to the McAfee Center, Robinson said.
This change would allow the school to stop using classrooms as storage space.
With more open classrooms, Robinson hopes to evolve some programs on campus that often struggle for space.
“One of the biggest needs we have right now is to find more space for the robotics program. It is booming, and we hope to be offering classes in engineering that are actually incorporating a lot of the techniques for robotics within those classes,“ Robinson said.
With the new renovations, the 900 wing would be turned into a robotics lab and computer programming center to allow students to take pre-engineering and computer programming courses.
As a member of the M-SET robotics team, Renda is also excited about the additions of space as well as new classes.
“Shifting the various technology and engineering spaces as well as taking an increased interest in the development of science and technology courses will greatly benefit the many students interested in possibly pursuing a future in a STEM field,” said Renda. “The robotics program in particular is exploding in size, so allocating more space and even potential classes will improve on both the success of the program and its many members.”

