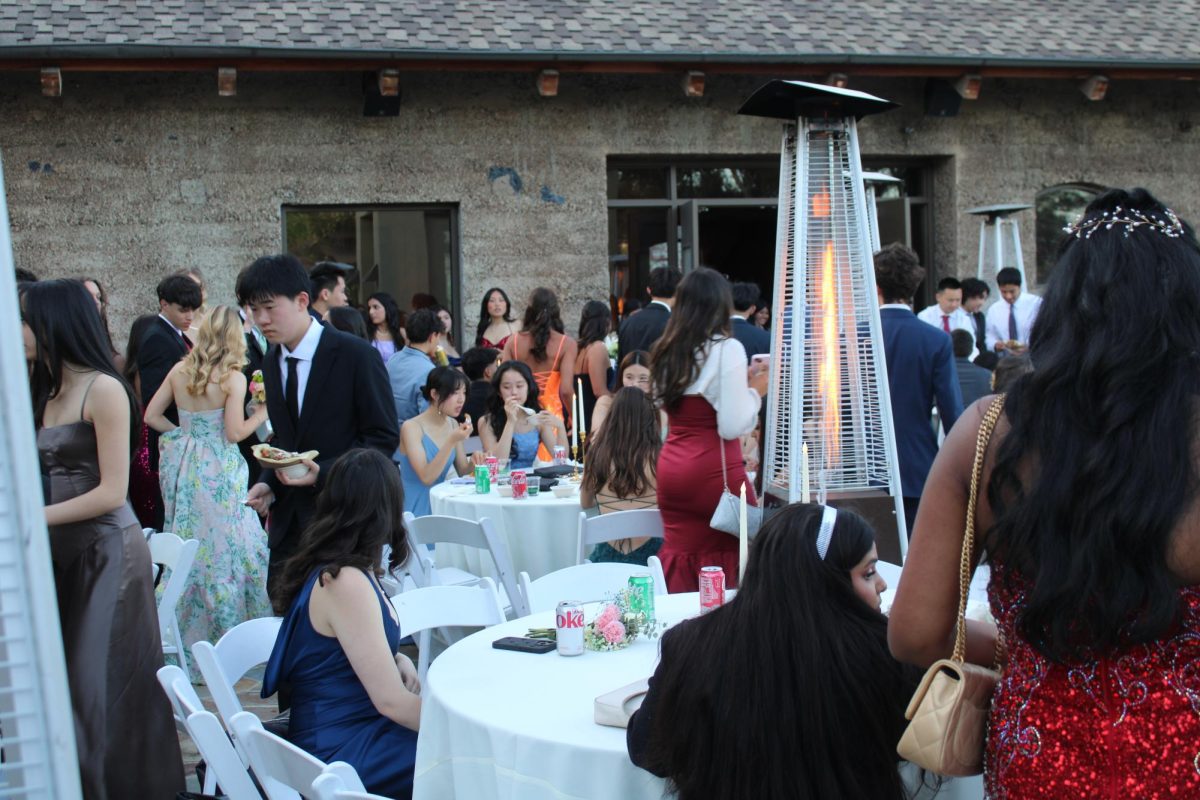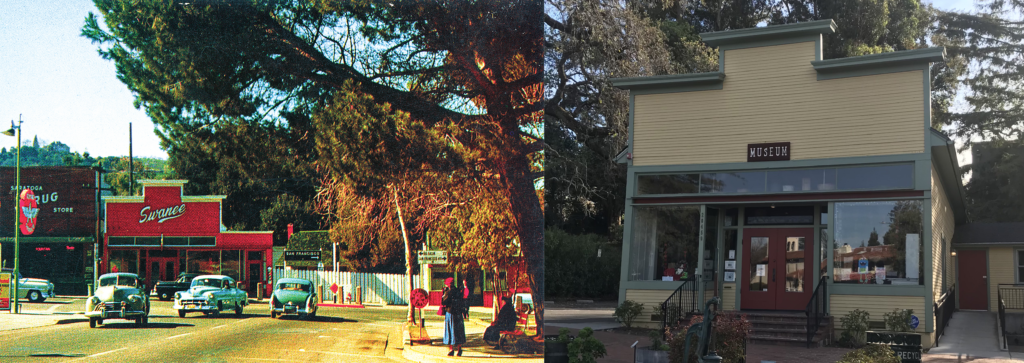Though only 13 square miles in size, Saratoga boasts 120 historical residencies, eight of which are members of the National Register of Historic Places, the federal government’s official list of historical districts and properties worthy of preservation.
Characterized by rolling hills, serene weather and orchards that covered nearly every inch of the county in the late 1860s, Santa Clara County alone produced 30% of California’s total wheat crop in 1854. The city is now known for its rich cultural diversity, comfortable neighborhoods and the architectural excellence of the homes that have presided here since the mid-19th century.
A brief history of the land
Early buildings from the 1850s to 1880s all featured “pioneer designs,” more commonly known as Queen Anne, Stick-style Victorian or National-style designs characterized by triangular, pointed roofs and intricate woodwork.
It wasn’t until the development of the San Jose-Los Gatos Interurban Railroad in 1904 that Saratoga and much of Santa Clara Valley shifted from an agricultural to residential community, according to the Heritage Resources Inventory. Saratoga’s annual Blossom Festival, established in 1900, brought thousands of visitors to the community each year. With the addition of the railroad, Saratoga became more accessible and was seen as a residential area. Houses and buildings changed to reflect rich design and detailing, introducing a variety of materials like white marble and handcrafted stone and woodwork, scaling and popular styles such as the Mission Revival Odd Fellows home, located in the Saratoga Retirement Community on 14500 Fruitvale Ave, Colonial Memorial Arch on Saratoga-Los Gatos Rd and Craftsman Cox house on 19161 Cox Ave.
Prestigious residential districts such as the hillside residential districts and single-family districts along Blue Hills and Saratoga Woods sprung up during the 1910s. Four subdivisions are characterized as some of the rare “streetcar suburbs” in Santa Clara County, residential communities largely shaped by streetcar lines to aid transportation and development of the cities: Saratoga Park, Orchard Place, La Paloma Terrace and Lutheria Way.
The years before World War I jump-started an era of big new estates: Saratoga Foothill Club, a property listed on the National Register of Historic Places, was designed by Julia Morgan, California’s most famous female architect with over 700 buildings to her credit, as one of the first quasi-public buildings to appear just before the war. Such construction continued after World War II, when the county’s business community launched an active campaign to attract non-agricultural related industries to the area. One such company was International Business Machines (IBM), which established plants in the county in 1953. Consequently, the population boomed from 95,000 to over 500,000 from 1950 to 1975.
In 1956, however, Saratoga residents became alarmed once farmers saw the rapidly-advancing San Jose annexation program. Saratoga became incorporated that same year, and its first General Plan — 86% designated for housing, 5% for agriculture and the rest for commercial development — was established a few months after. Such a description encompassed only 13.5 miles and kickstarted residential growth.
Villa Montalvo, 1912: Home of California’s first popularly elected U.S. Senator
The grand, 175-acre white Italian Villa is one of Saratoga’s most iconic historical landmarks. Constructed in 1912 by James Duval Phelan, then San Francisco’s mayor, it features the key characteristics of Italianate Architecture: stone walls; eaves with decorative support brackets; applied swags, or carved ornamental motifs consisting of stylized flowers and foliage; ornate columns; cornices; porch trim and tall, Palladian windows and belvederes for natural light and airflow. The estate also boasts exquisite gardens, an arboretum, two theaters, an art gallery and miles of hiking trails.
Phelan first purchased 160 acres of the estate in 1911 and began construction a year later. He named the villa in honor of the 16th-century Spanish writer Garci Ordonez de Montalvo, who coined the name “California” in his fable “The Chronicles of California’s Queen Calafia” and described it as an island rich with jewels and griffins, images of which are displayed throughout the estate.
After construction of the estate was completed in 1914, Phelan hosted celebrities such as Jack London, Ethel Barrymore and Mary Pickford at Montalvo. While he bequeathed the villa as a public park after his death, the San Francisco Art Association assumed trusteeship of the estate in 1930 and launched an artist residency program — the third of its kind in the U.S. Following World War II, a group of citizens formed the Montalvo Association to protect the villa, and ownership was transferred to the organization in 1953 and has remained as is since then.
Now known as the Montalvo Arts Center, the villa has welcomed more than 600 artists from 20 countries to its program since its start in 1939. The center for arts, politics and social life has since developed its program into the Sally and Don Lucas Artists Programs, which houses state-of-the-art technology and the Project Space Gallery.
Saratoga History Museum, 1904: False-front Pioneer
Local citizens formed the Saratoga Historical Foundation in 1964, with goals to expand into the community, collect historical memorabilia and establish a museum. In 1976, the historic Swanee Dress Shop, built from 1904 to 1905 in the False-Front Pioneer style reminiscent of earlier National-style houses (which often feature a wooden front wall extending beyond the roof), was refurbished and dedicated as a museum. It now shares the responsibility of managing historic Saratoga resources with the Saratoga Public Library and other archives in San Jose.
Joseph Cox House, 1915: Founders of Saratoga’s horticultural nature
Near the northern border of Saratoga, the residency formerly owned by Joseph Cox lays halfway across the avenue later named after him. Framed by a row of short rose and cattail bushes, the home features a symmetrical front and three tall, ascending windows on its door, a signature aspect of craftsman-style houses.
The Brookside Club lies right next door: Founded in 1959 by six wives, the club features nine tennis courts, an expanded pool, an extensive clubhouse that includes a children’s play area, a children’s playground and a volleyball net for its members, limited to 250 families at a time.
In 1883, 125 of Saratoga’s 8,129 acres were covered with prunes. Dr. George Handy, an eye doctor from New York, had bought a grain ranch of 450 acres that year. Spurred by Joseph Cox’s introduction of a French prune variety he named Double X, Handy planted what would become the largest prune orchard in the world. Seven years later, orchards were “spreading to the edges of the valley floor” and dominating agriculture in the valley, according to the Saratoga Heritage Resources Inventory.
Cox built a home for his family in 1915. While he served as the deputy county assessor in 1904, Joseph’s father William Cox had arrived in the area with his wife Dicey Baggs in 1852. William started working in ranches and later came to own 315 acres of orchards spanning across the avenue now named after his family.
The home exemplifies classic features of the Craftsman Style period, defined by simple overlay of wooden beams and shelving, natural tones and stones to complement the warmth from woodworking.
Warner Hutton, c. 1896: Victorian-era cottage
When the Saratoga Commission started identifying cultural resources in the early 1970s, the Warner Hutton House was one of their first considerations. Built in 1896, the Queen Anne, Victorian-style cottage is located off Quito Road and was named as one of the three historically significant structures by the Office of Historic Preservation.
According to the Heritage Resources Inventory, “many Saratoga residents regarded the building as an irreplaceable treasure as one of Saratoga’s last 19th-century farmhouses.” Seven public agencies were involved in finding an alternative to demolition, and the house was later incorporated into the community center on Fruitvale Avenue near City Hall.
It features essential characteristics of Queen Anne architecture: textured walls with decorative shingles, a large polygonal tower at the home’s corner and steeply pitched and asymmetrical roofing.
Springer House on Wildwood Lane, c. 1851: Saratoga’s oldest surviving house
While most American-era buildings constructed in Saratoga in the 1850s exemplify vernacular National style designs, the Springer House, constructed in 1851 and still standing today, is identified as a prefabricated structure — a modern form of construction where components of the house are assembled at a manufacturing site and transferred to the housing location.
All houses built during this era are modestly-sized and relatively plain; some can be found in Saratoga village, and others are now used as commercial structures. They exhibit the distinctive proportions of a balloon-frame building with the raised eaves of a cross-gabled roof, the narrow roof span and steep roof pitch. Most have board-walls and board-and-batten siding, but are individually characterized by unique, decorative touches inspired by other styles. Some feature turned porch posts, Tudor headers or Gothic Revival eave trims. These types of housing, simple and universal in form, are built of local materials and usually date from the 1850s to early 1870s.
Fontaine House, 1924: next to Saratoga Elementary, once occupied by actress Joan Fontaine
The 1924 Fontaine House on La Paloma Avenue is a rare architectural work, a product of the partnership between architect Howard Higbie and Andrew Hill Jr, the son of renowned photographer and landscape painter Andrew Hill.
Joan Fontaine was an English-American actress known for her roles in Hollywood’s Golden Age movies like the Alfred Hitchcock films “Rebecca” and “Suspicion.” Her mother Lillian de Havilland moved to Saratoga in 1919 when Fontaine developed anemia after contracting measles and a streptococcal infection in early childhood. During her teen years, Fontaine’s health improved dramatically. She was a student at Los Gatos High, then moved to Japan shortly after graduating.
The house features a tudor-normandy architectural style, with features such as the steeply pitched gable roofs, exposed and decorative half-timbering with stucco exterior, mixed-material stone walls and casement windows in diamond shapes.
These living monuments of architectural history, ranging from Colonial, Queen Anne and Tudor styles to Mission Revival, Pioneer and Italian Villa, are part of the tidbits that make Saratoga so unique; the historical properties along every road are all reminiscent of the city’s agricultural roots, which continue to be celebrated in the preservation and renovation of these homes and in community events and festivals.































