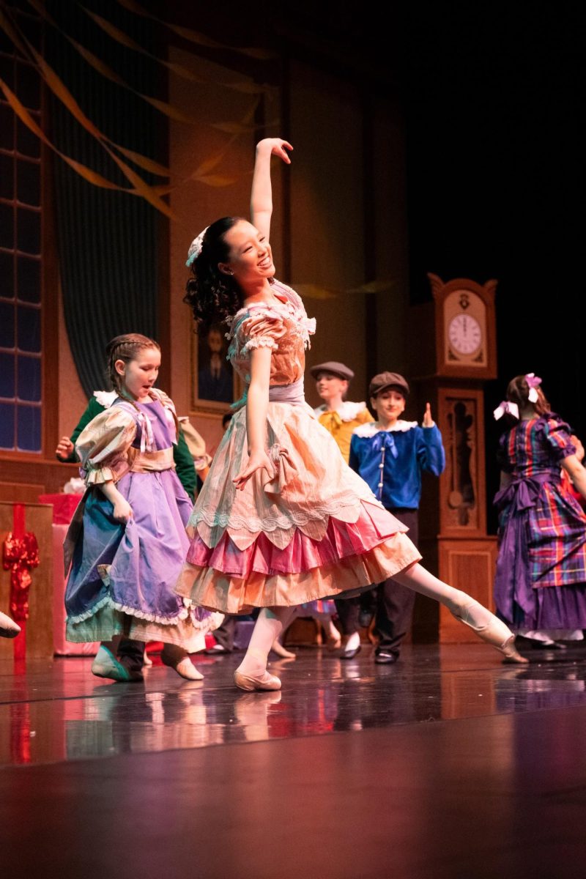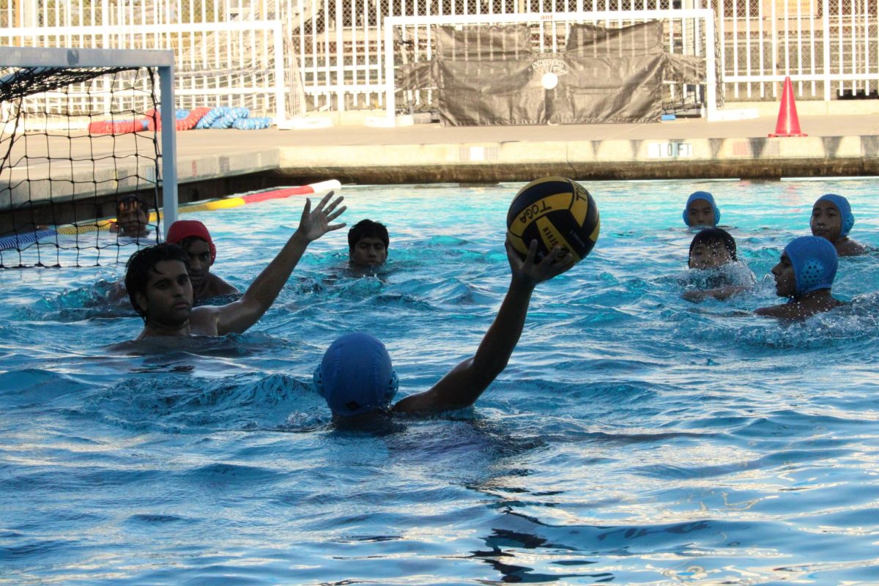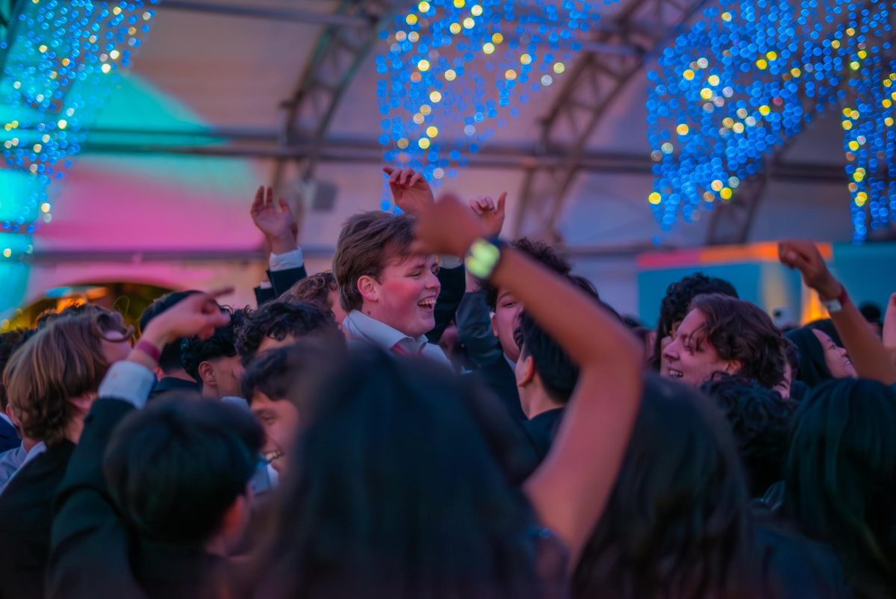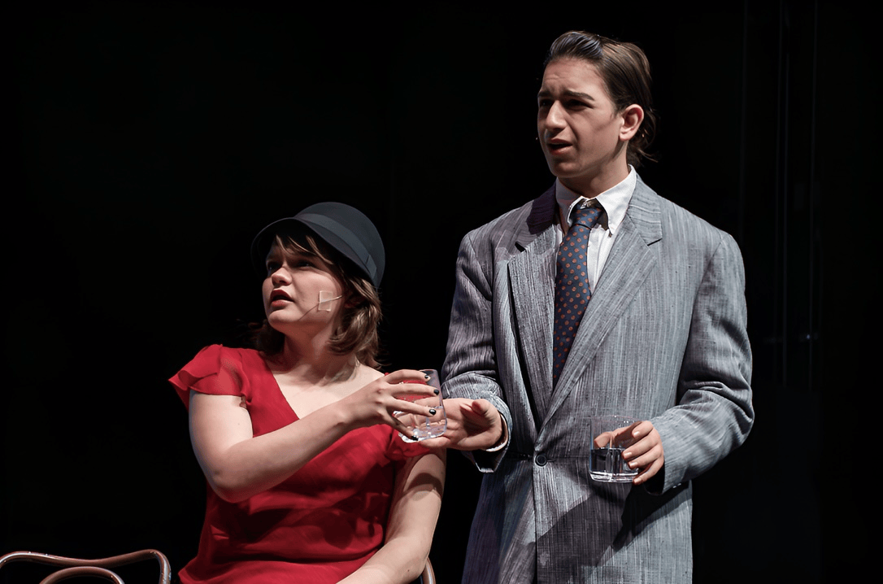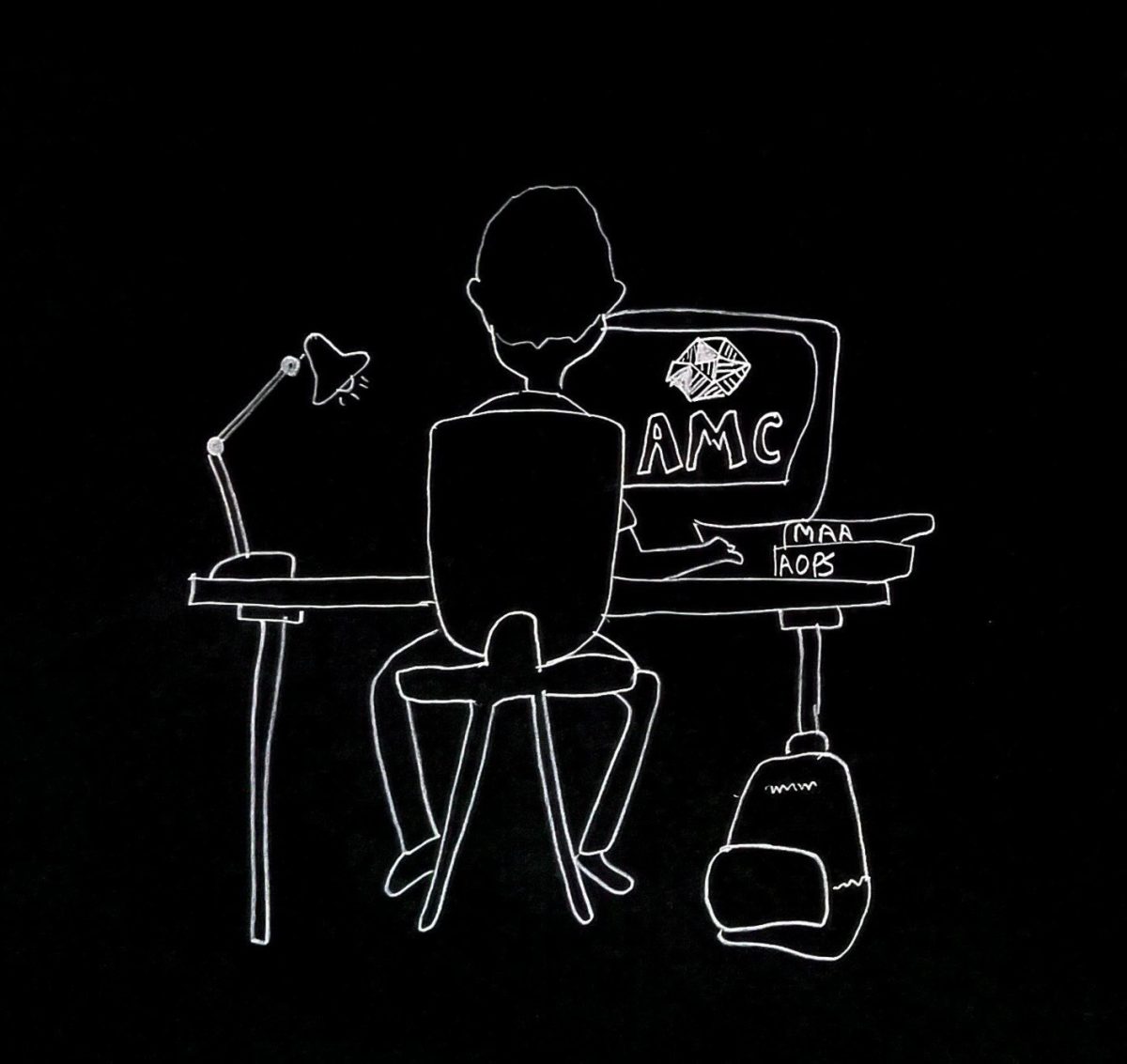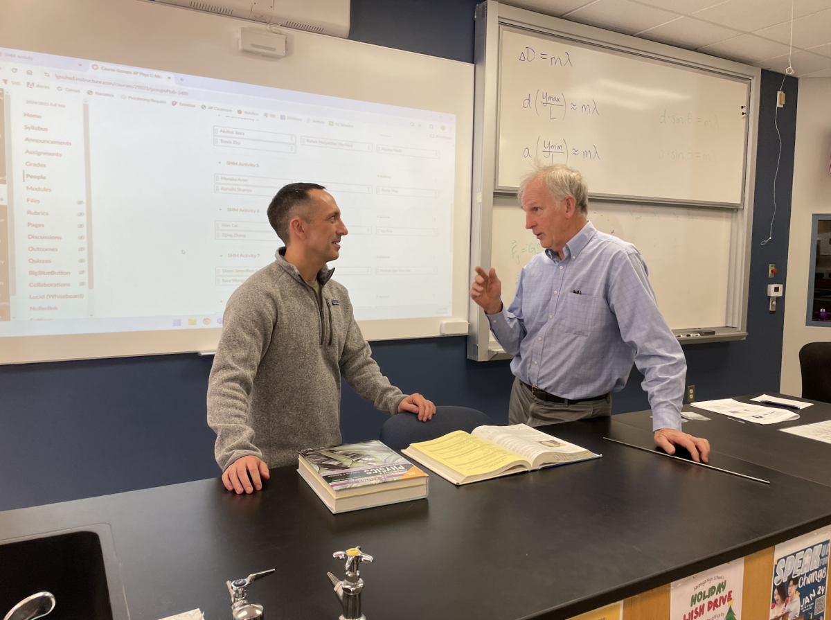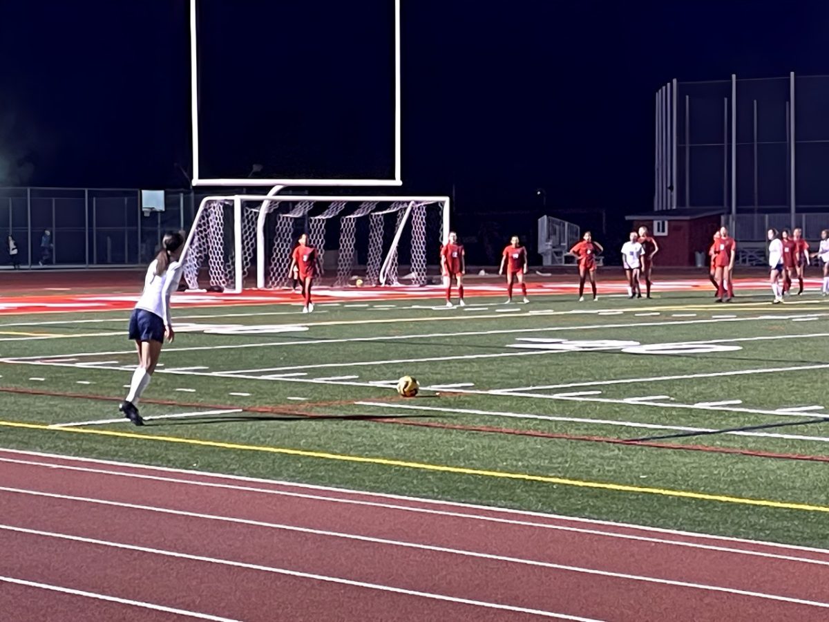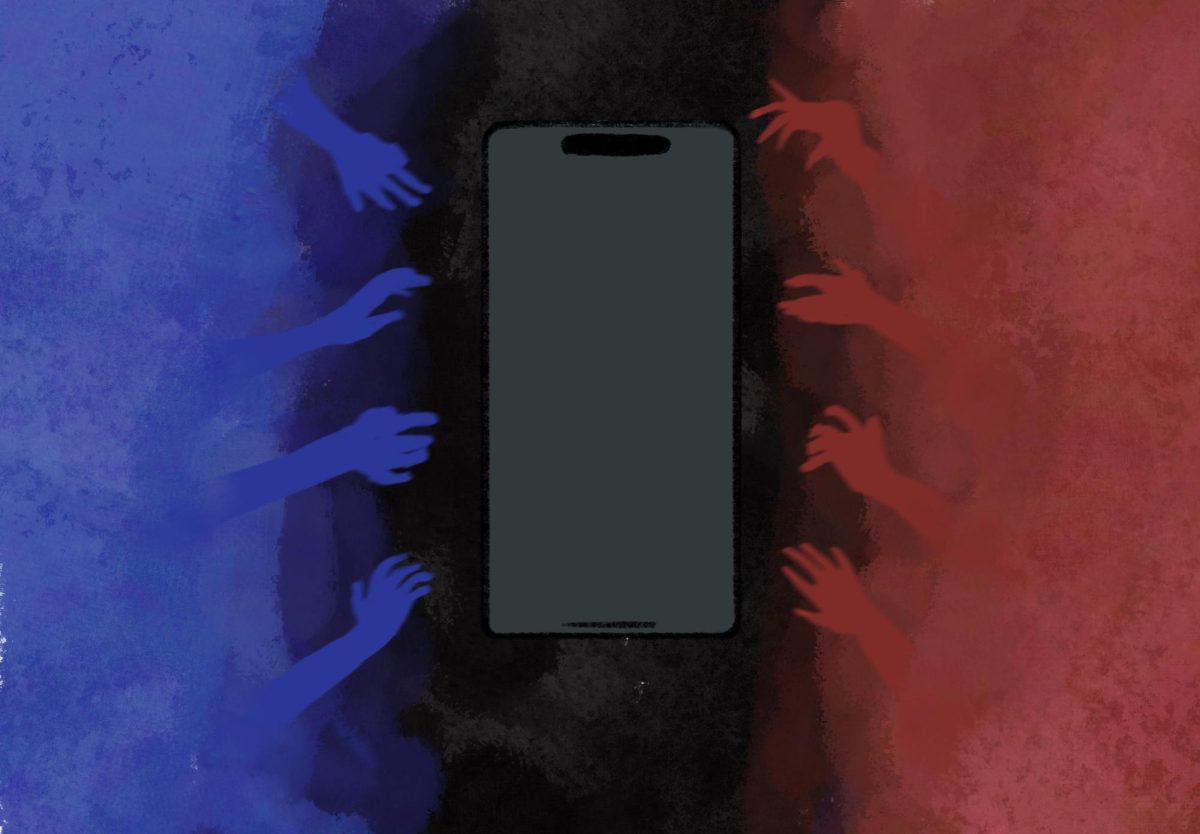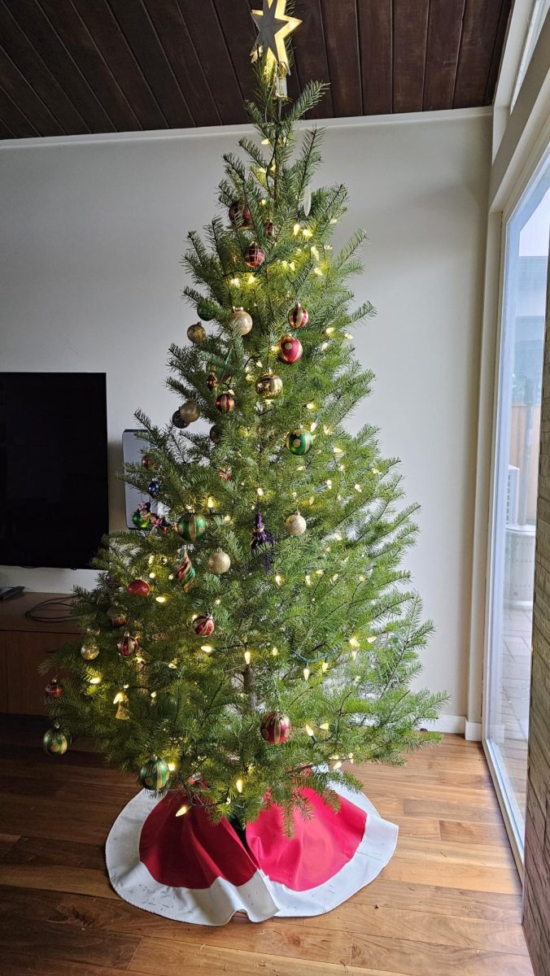The school’s Engineering Lab — which was previously used as an autoshop and a woodshop for earlier generations — was until recently the only original building not to have been remodeled since the school’s founding in 1959. Renovations, which cost a total of around $2.5 million and came from Measure E funds, began last June and were completed in early January.
The engineering program consists of four sequenced courses — STEM Lab, Principles of Engineering, Digital Electronics, and Engineering Design and Development. It follows a student through all four years of high school, and each course specializes in a certain concept.
STEM Lab is the introductory course, consisting of introductory block programming and 3D modeling. Principles of Engineering focuses on engineering concepts such as hardware design, electrical engineering, and robotics. Digital Electronics is mainly about electrical circuits and devices, and students program Arduino kits. Engineering Design and Development is a project-based course where students apply their learning from previous years in a capstone project to solve a pre-identified issue, eventually presenting it to a panel of engineers.
While the building was being renovated, engineering classes were temporarily moved to Room 902 next to the Robotics Lab. Because it was originally built as a science classroom, 902 did not have space for many of the larger machines such as the laser cutter.
“The new space has a lot more room than 902 and the old lab, so it’s a lot more pleasant to work in. Even though the overall room is the same size, it feels a lot more open and welcoming than before,” senior Sihan Ma said. “The temperature control makes everyone a lot more productive, and I’ve enjoyed using the machines in the clean room.”
Given the age of the building, many of its features were out of date or not up to fire code standards, engineering teacher Audrey Warmuth said. For example, the HVAC system in the building did not work, meaning there was no air conditioning or heating at any point during the school year. In addition, the roof leaked when it rained. Lights in the room and a ladder-accessible mezzanine platform in the back corner of the room were not up to fire code standards. The electrical control panel was also out of date, leading to power outages when outlets were overloaded.
“There was an exhaust system for the laser cutter and 3D printers, but there was a hole in the roof, so the fumes would circle back and disperse into the lab,” Warmuth said. “There were no rules regarding this at the time, but these issues had to be fixed for students to continue working.”
After the floors were re-leveled, Warmuth pushed for the restoration of three sub-rooms within the lab. One now houses the 3D printers and the laser cutter, and the other two function as quiet office spaces for students to meet, discuss designs or take breaks.
Many changes were made to the external appearance of the room as well. Warmuth asked for the installation of windows to allow for more natural lighting. The pre-existing concrete floors were polished, the wood ceilings were refurbished and the work tables were modified based upon recommendations from students.
“For the seniors especially, the new room has been a breath of fresh air,” Warmuth said. “They were the only students who were in the old room, and working in a new environment has been wonderful for everyone.”

